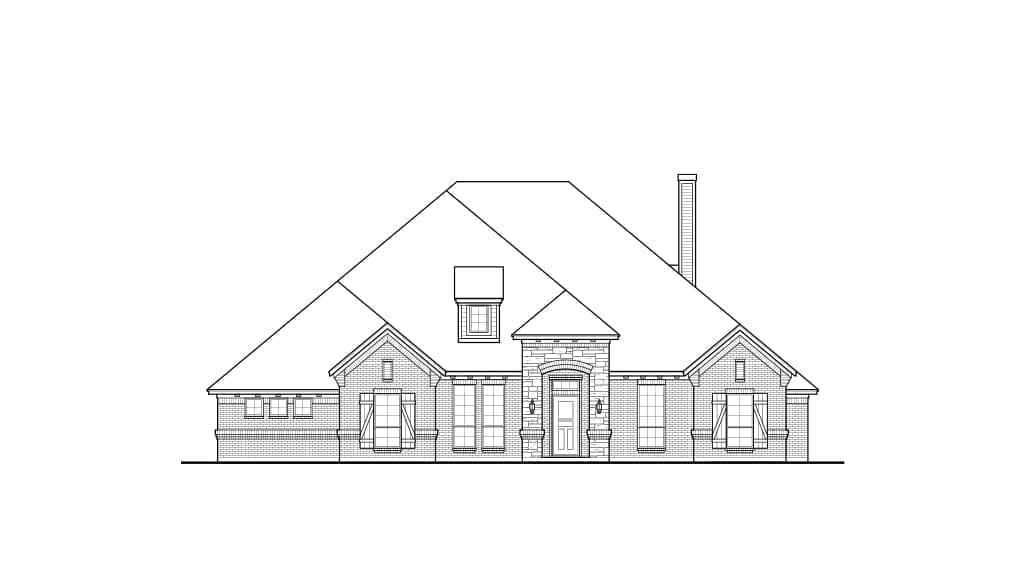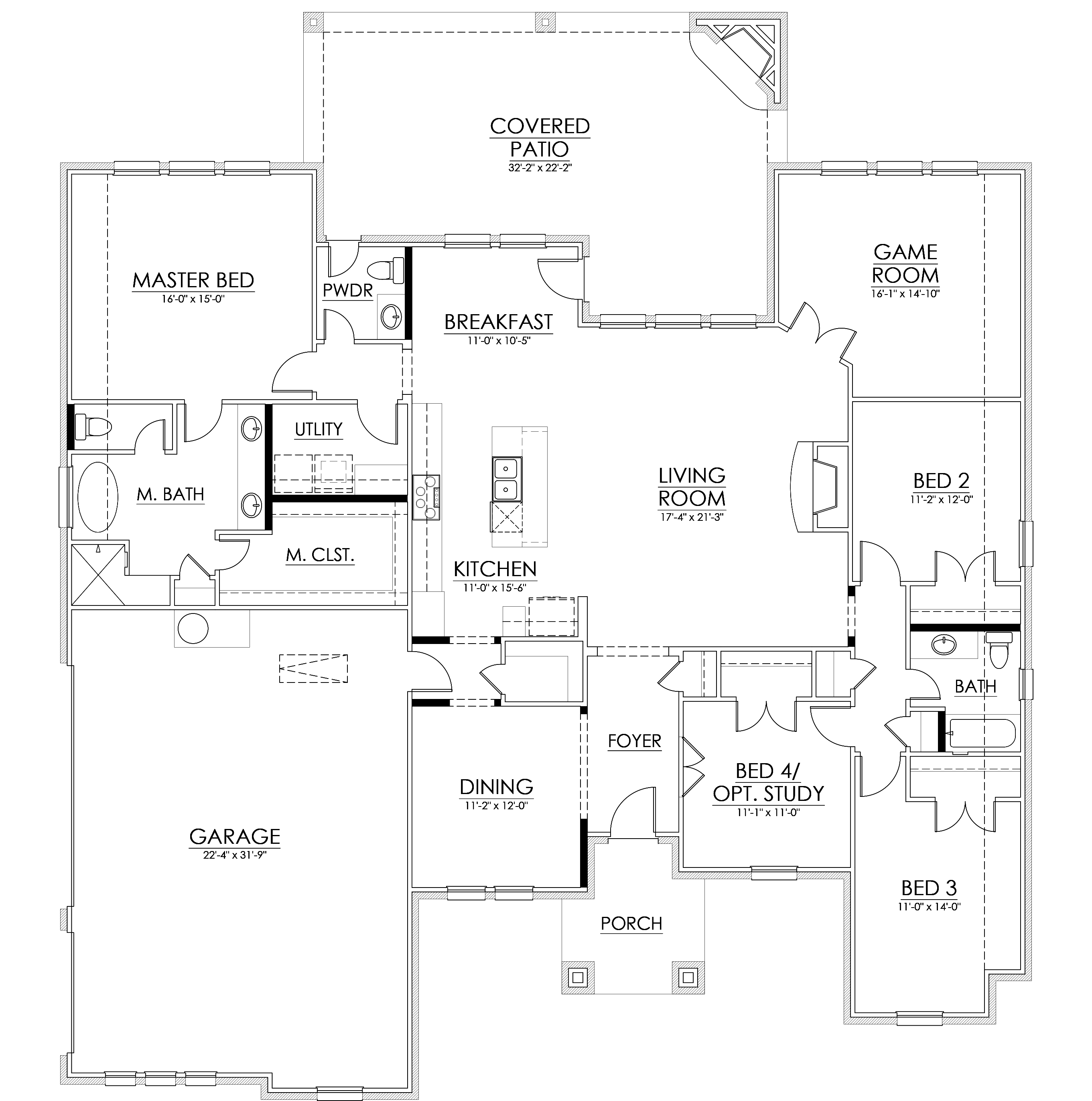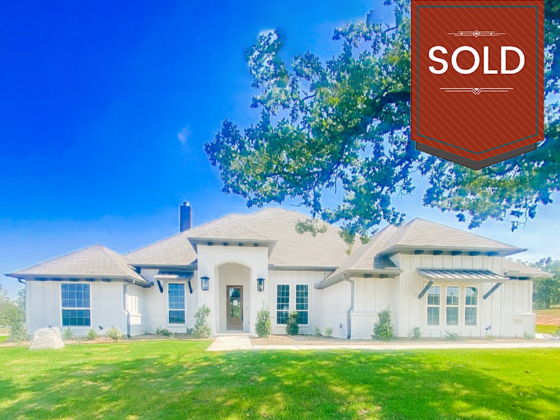Floor Plan Details
Floor Plan 8107 EP
Bedrooms
3
Bathrooms
2.5
Garage Size
3 Car
Interior Square Feet
2,573
Key Features
Formal Dining, Oversized Kitchen Island, Fireplace & Mantle in Family room, Dual Vanity in Master Bath, Breakfast Nook, Study, Game Room, Covered Patio, Oversized 3 Car Garage
About Floor Plan 8107 EP
This floor plan is one of our most popular options! This home’s most alluring perks include a study, a game room, and a formal dining area. Need more bedrooms? We can easily convert the study into a 4th bedroom. The powder bath conveniently leads to the covered patio, which customers love, because it can be turned into a pool bathroom.









